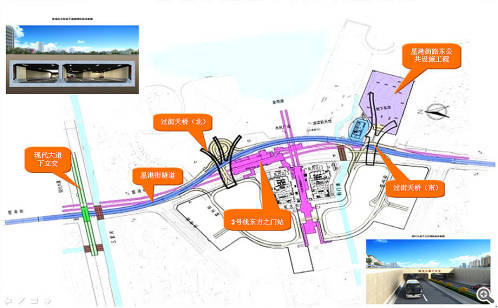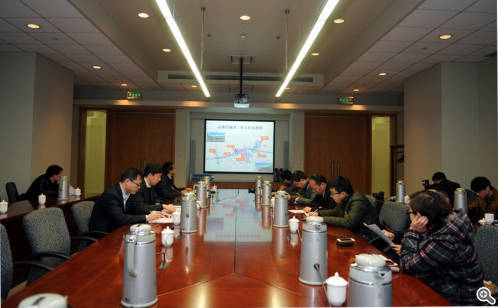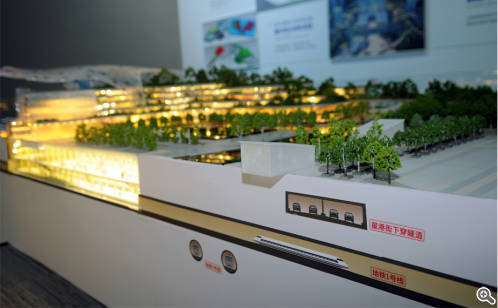Xinggang Street Tunnel to Break Ground in June
On January 24, Suzhou Industrial Park held a press conference on Xinggang Street tunnel project. The project is to break ground in June 2014 and to open for traffic at the end of 2016. The estimated investment of the project is 2.8 billion yuan, including 450 million to be invested in 2014.
The facilities include the tunnel under Xinggang Street, the half-underground pass of Xiandai Avenue, Gate of Orient Station along Rail Transit Line 3, parking lot and landscape to the east of Xinggang Street, and footbridge across Xinggang Street.

The map of Xinggang Street tunnel project
Making full use of underground space to streamline traffic flow
By completion, these facilities will greatly streamline the traffic flow in the area. The vehicles not stopping at Xinggang Street and Xiandai Avenue can use the tunnel, which will "increase traffic efficiency", said Wei Yan, deputy chief engineer of SIP Planning & Construction Bureau.
Starting from south of Sumu Road, the 1,560-meter tunnel goes southward across Xiandai Avenue, Sanxing River, Suxiu Road, Rail Transit Line 1, Xiangmentang Canal, and Suhui Road, with 1,330 meters underground. The 420-meter half-underground pass of Xiandai Avenue will be constructed at the same time and both are two-way four-lane road with designed speed of 50 km/hr.

The bird's-eye view of the design effect
The tunnel is linked with the underground car park of Suzhou Center with 7 one-way lanes. The total length of the approach is 1,207 meters and the designed speed is 20 km/hr.
"The construction is scheduled by sections to minimize the impact on current traffic," said Wei. Both Xinggang Street (from Sumu Road to Suhui Road) and Xiandai Avenue (from Xinghan Street to Jinji Lake Bridge) are open for two-way traffic during the construction and the details will be announced soon.
Making unified planning to increase efficiency
The planner schedules the tunnel construction in coordination with rail transit so as to avoid multiple excavations, which will save money, shorten the construction period, and minimize the impact on the residents of surrounding areas.
Gate of Orient station along Line 3 will break ground at the same time as the tunnel. The transfer station between Line 3 and Line 1 is below Xinggang Street and a 3-story island station. With 162-meter-long main structure, 14-meter-wide platform, and 23-meter-deep foundation pit, the facility has total construction area of 18,000 square meters. The designs of two sections among three stations of Jinji Lake Road, Gate of Orient, and Suhong West Road have been made along with that of the station but the construction has been held up.

At the press conference
The public facilities, parking lot and landscape to be constructed are located to the east of Xinggang Street, north of Xingzhou Street, and south of Xiangmentang Canal. The two-story underground parking lot has total floor area of 55,700 square meters, including 41,900-square-meter air raid shelter, for 1,200 cars. The facilities above ground include bus terminal, bus parking space, and tourist service center.
The footbridge across Xinggang Street connects waterfront area with inland blocks, providing direct accesses from the third-floor platform of Suzhou Center to Rainbow Walk (Hubin Xintiandi) and Lakeside Park.
The 250-meter south bridge connects with Rainbow Walk and the park, and the 200-meter north bridge connects with the Camphor Grove. Both are 2-span bridges with 50-meter and 30-meter spans respectively and the width of 25-50 meters.
Introducing control initiatives to minimize impact on local residents
To prepare for the construction, the authority makes adjustments to landscape and public facilities at Xinggang Street (from Sumu Road to Suhui Road), the Camphor Grove, City Plaza, and Line 1 parking lot. The construction is to start in March and complete in July 2014.
"To minimize the impact on local residents, we have subcontracted professional organizations to secure water and power supply during construction," said Wei Yan.

The model of Suzhou Center (Xinggang Street Tunnel)
Most of 2,000 camphor, ginkgo, and beech trees to be relocated during construction will be used in the new facilities and those remaining will be moved to the nursery gardens designated by the authority.
The Urban Management Bureau is in charge of demolishing and moving municipal facilities. The principle is to use them in the projects under construction or to be constructed. Those that cannot be used should be stored at the warehouse of municipal property management for future use.
During the construction of the tunnel, such public facilities as City Plaza and music fountain will be closed.

